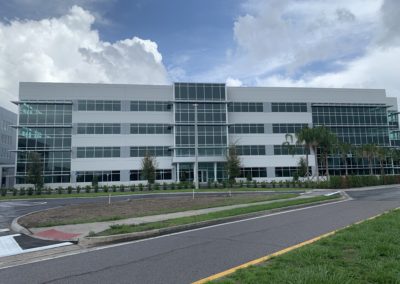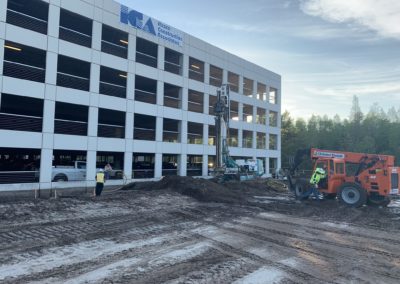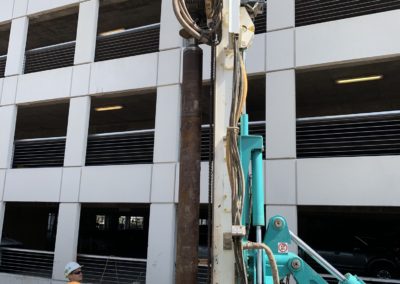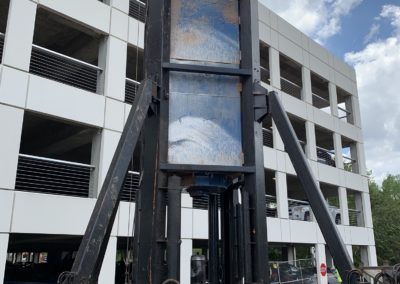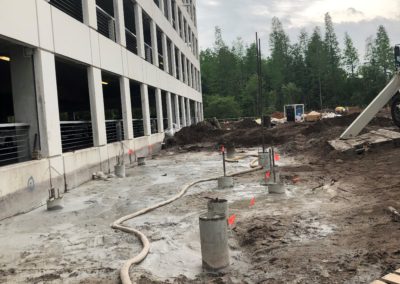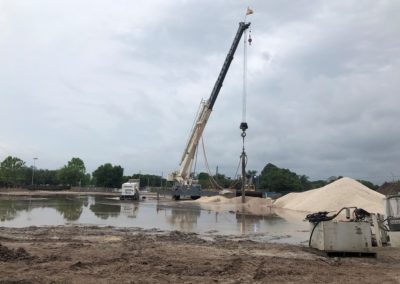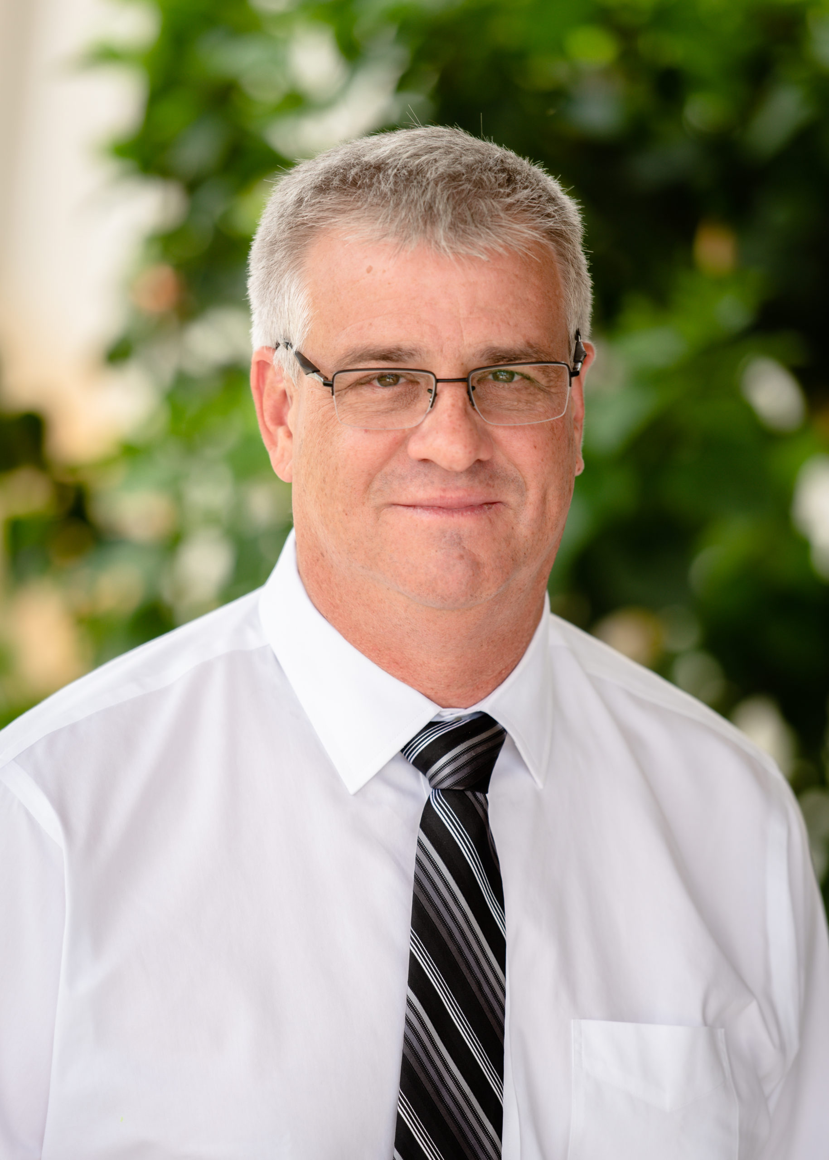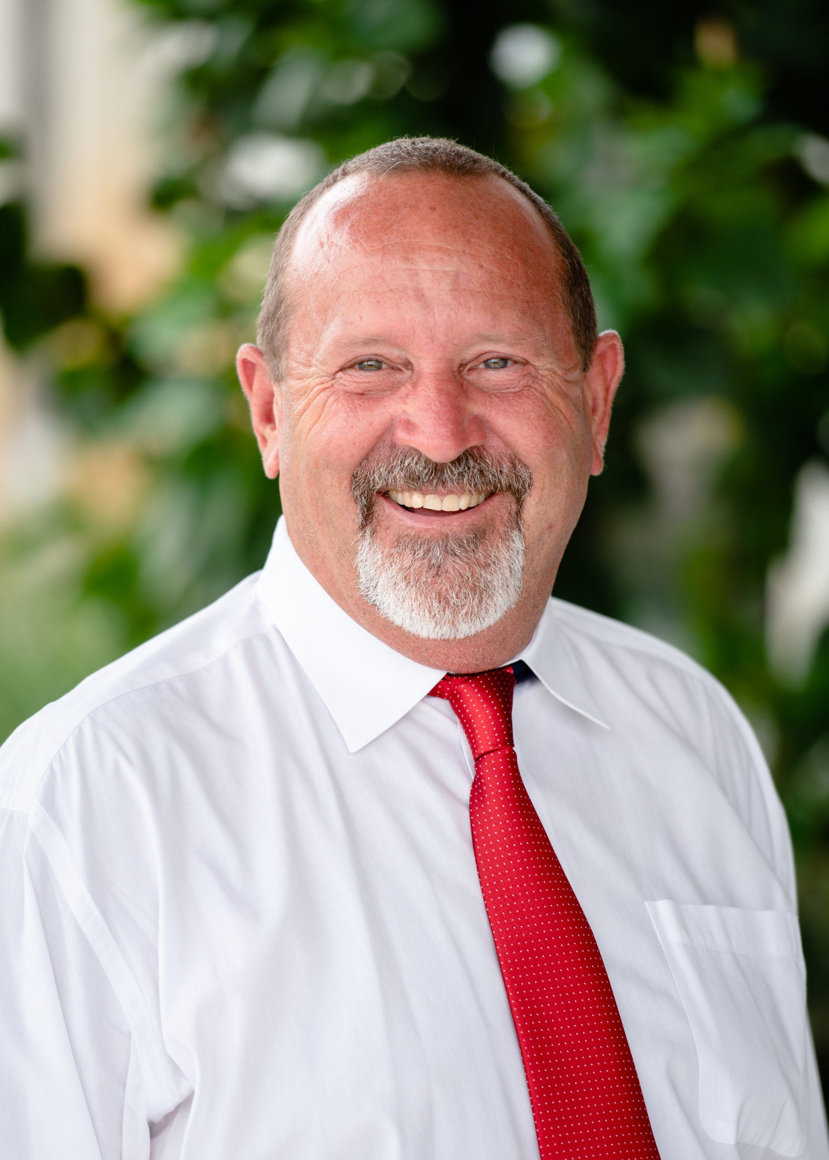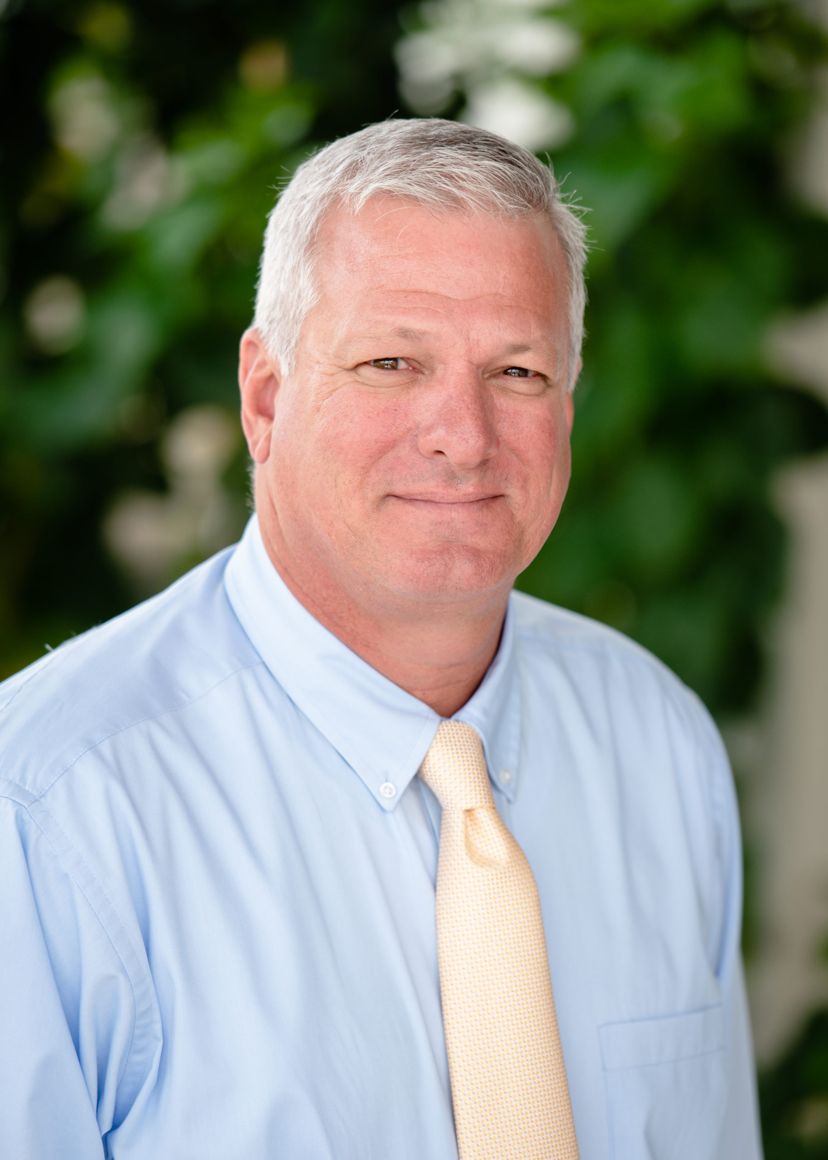Renaissance Center Building No. 7 & Garage Expansion
Tampa, Florida
Client
Itasca Construction
Markets
Commercial
Services
Vibro Replacement, Vibro Compaction, Micropiles
Project
Construction of a four-story office building and expansion of an existing five-level parking garage in Tampa
The Problem(s) and Earth Tech Solutions
Development of the project presented multiple challenges related to the soil conditions, structural loadings and proximity of an existing retention pond. Earth Tech’s solution was unique to each.
At the location of the proposed office building, the subsurface soils consisted of loose sandy soils that would cause excessive settlement under the proposed building foundation loads. To control settlement, Earth Tech installed Vibro Replacement utilizing the wet top feed method to achieve a design bearing capacity of 6,000 PSF.
The footprint of the planned parking garage expansion partially extended over the location of an existing retention pond. Earth Tech utilized Vibro Compaction to densify the clean sand material used to fill the retention pond and support the slab on grade.
Additionally the presence of silt/muck found at the bottom of the infilled pond required the need for a deep foundation system for the heavily loaded parking garage column foundations. Earth Tech teamed with BAUER Foundation Corp. to install 115-ton Drilled Displacement Piles. Drilled Displacement Piles (DDP) were selected over Auger Cast Piles due to their ability to achieve increased capacity through densification of the surrounding soil, lack of spoils, and minimal grout overtake in loose strata.
At structural columns immediately adjacent to the existing garage, Earth Tech installed ten-inch diameter 115-ton Micropiles. The design capacity of the DDP and Micropiles were verified utilizing Statnamic load testing.
